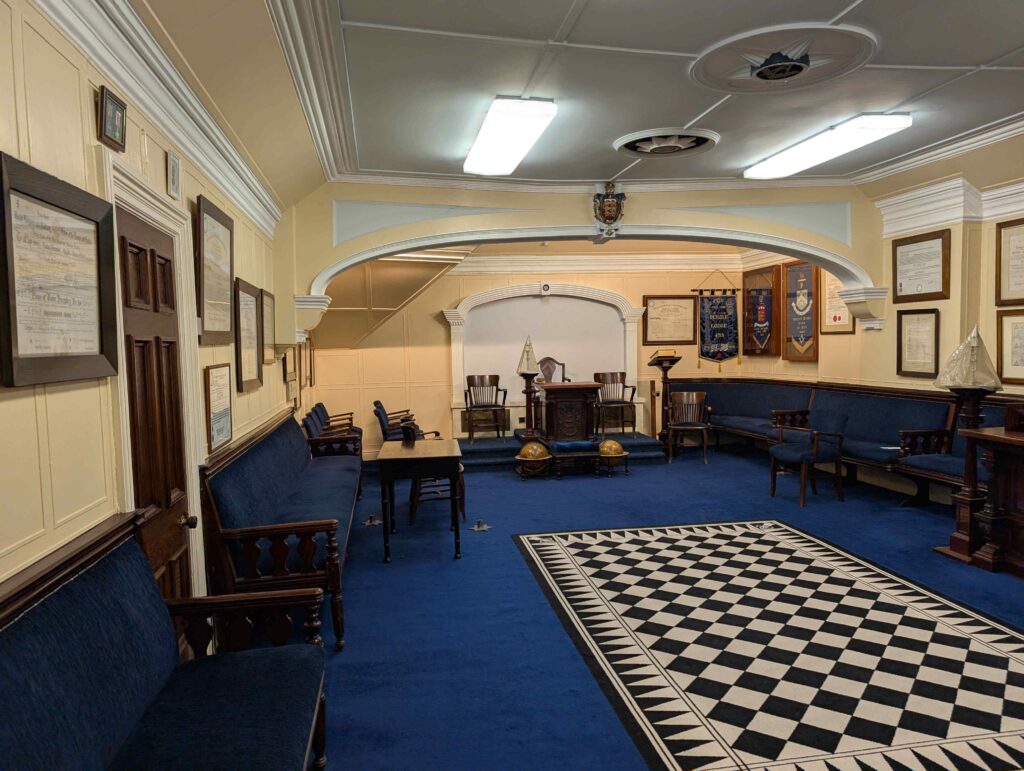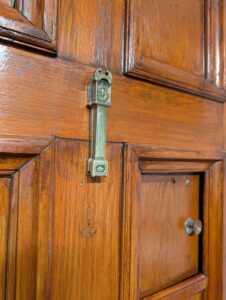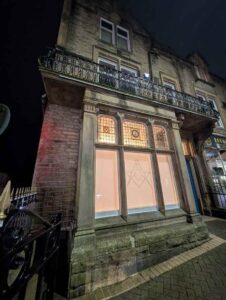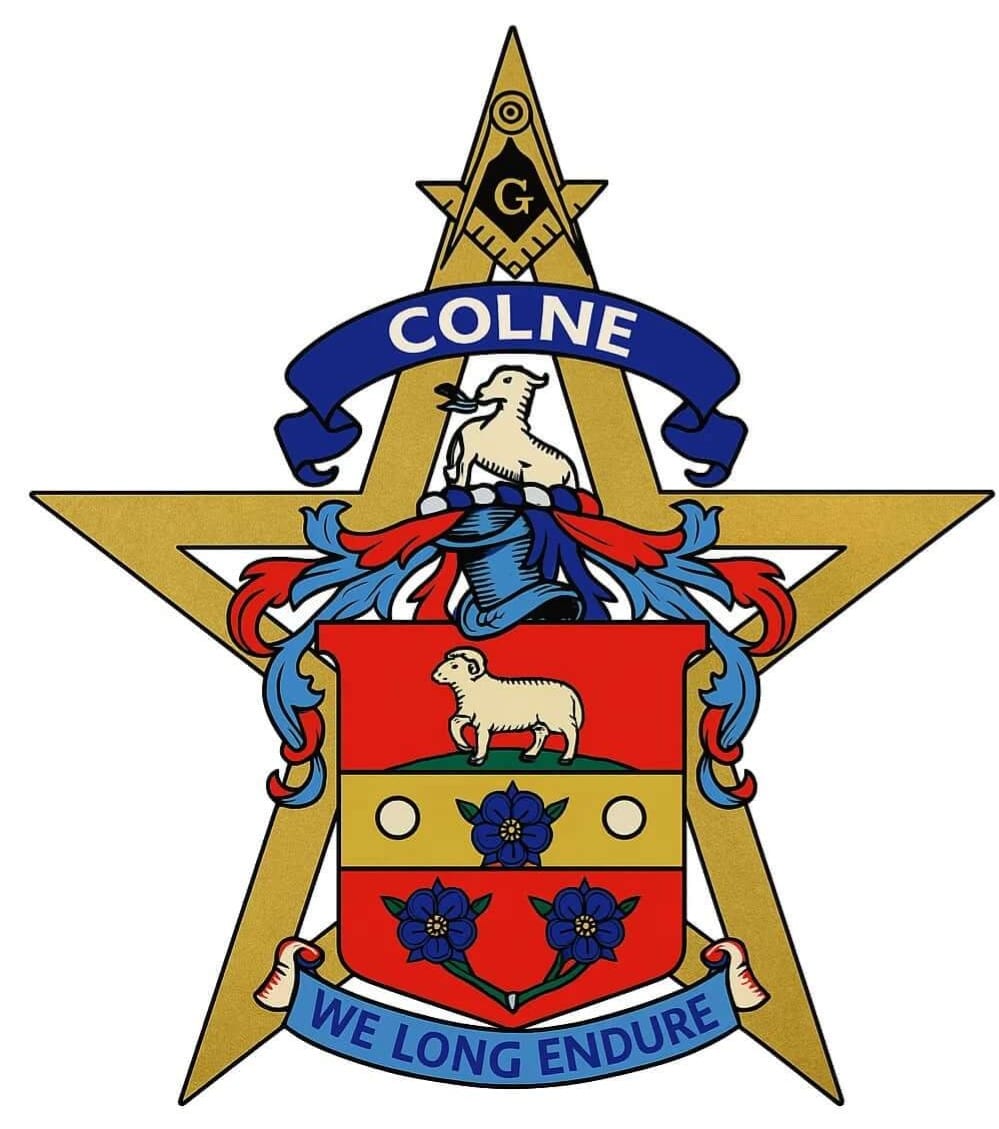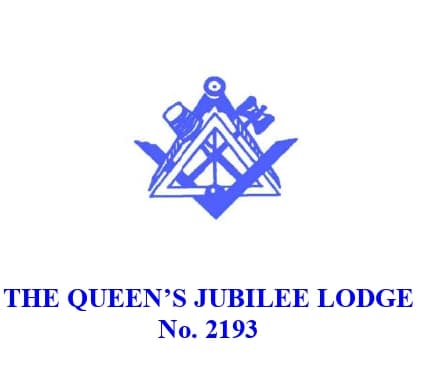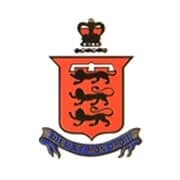In 1920 they moved to their current home in Albert Road which now accommodates five separate Lodges, a Chapter and additional Masonic orders. The hall was reconstructed to form Club rooms and Masonic Temple for” Royal Lancashire Lodge”.
Entering the premiers from the main entrance of the building in Albert Road, you pass through a large double vestibule, with oak panelled doors, with stained glass top lights, and is brought directly into a large lounge hall, tastefully and symbolically decorated with lincrusta panelling and fibrous plaster.
A feature of this hall is the large stained glass window, the full height of the room. Opening from the hall on the other side, through an ornamental plaster arch surmounted by the crest of the “Royal Lancashire
Lodge” is the annexe to the lounge. In this room there is a small bar with polished Mahogany front.
The hall makes full use of its four floors, from a Lodge room and main kitchen in the basement, lounge bar and meeting room on the ground floor, serving and dining areas on the 1st floor and the Main Lodge room on the second floor. A rear central staircase allows access to the top floor, along with a lift that serves all four floors.
Gallery
